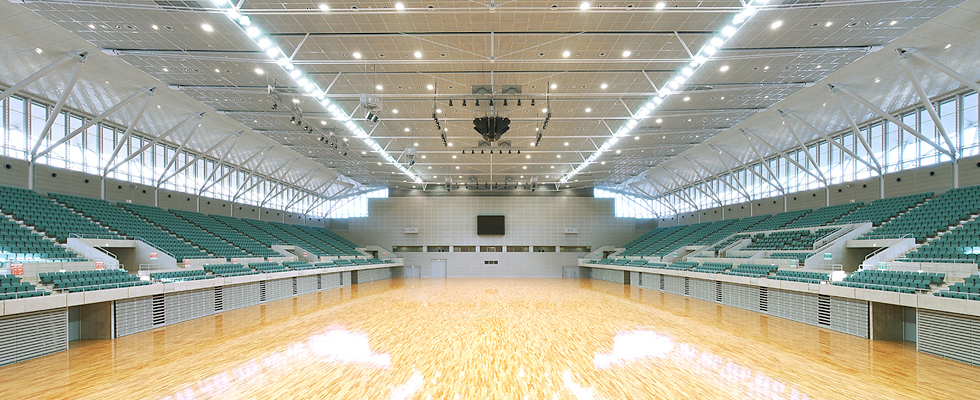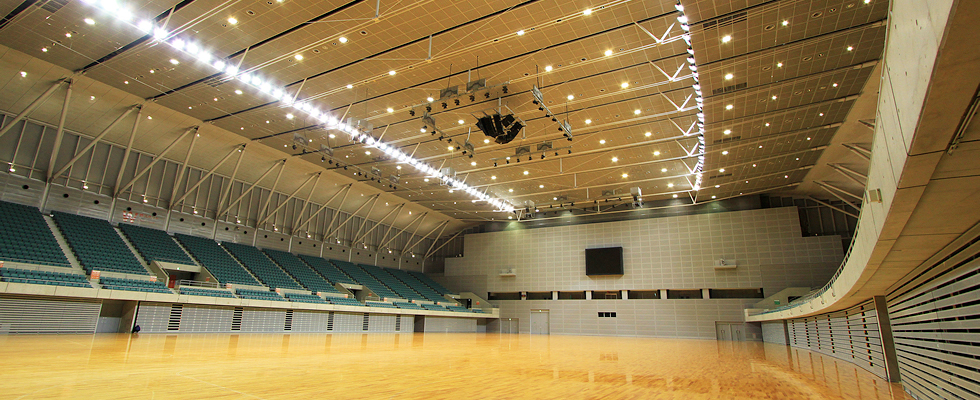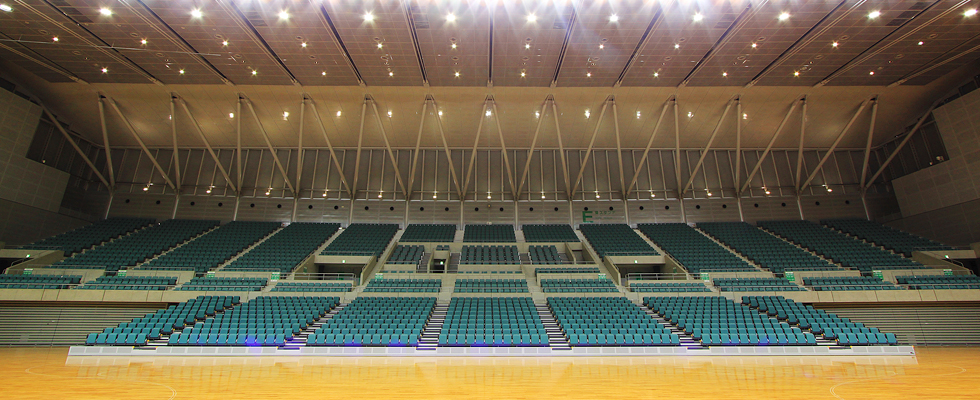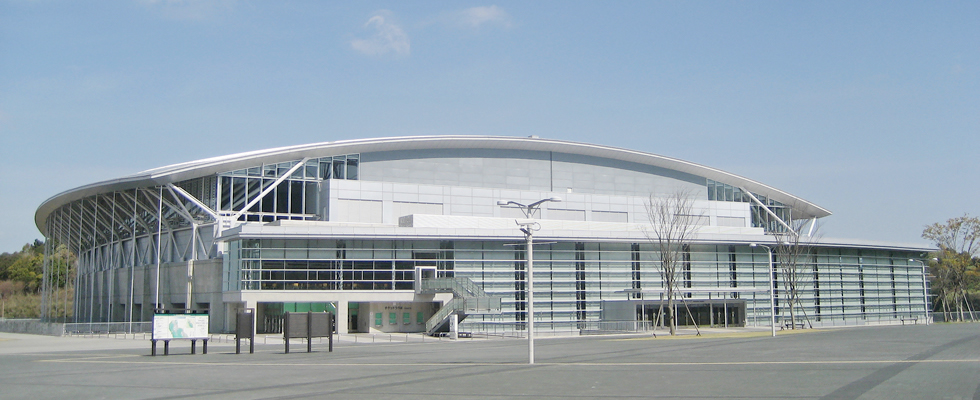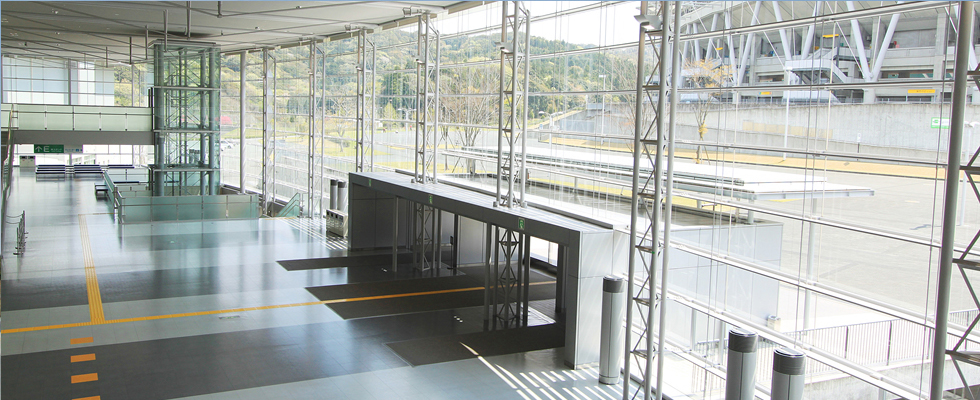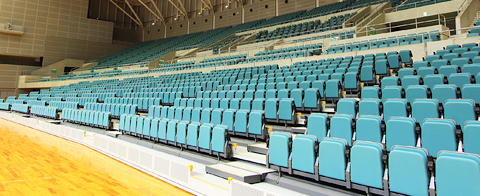ECOPA Arena(Shizuoka Arena)
The floor space of 85m x 49m = 4,165m² can accommodate maximum of 10,000 people. Arena’s floor, the layout of the seat and the lighting systems can transform to your desire, and these facility equipments make it capable of having multi-purpose events. For example, various competitions, concerts, exhibitions, lectures and conventions can be accommodated. In addition, it is a new generation arena which serves as a supporting role including a press center for the stadium and can be used jointly for mega events.
This facility concentrate the best of advanced technology in illumination, sound, and picture and supporting a superior competition environment and enhances a full sense of reality.
Arena Spec
| Usage | Volleyball, basketball, tennis, handball, futsal, badminton, table tennis, exercises, indoor track and field, various sporting events, concerts, culture - art events, exhibitions, classes, etc., |
|---|---|
| Total of floor space | 22,581m² 5 story building |
| Floor space | 4,165m² (85mx49m) |
| Ceiling Height | 26.2m (underneath hanging objects available 19.5m) |
| Seating capacity | maximum 10,000 people |
| (fixed seats) | 4,832 seats ( including 96 VIP seats) |
| (movable seats) | 1,440 searts |
| (movable seats/ wheelchair seats) |
36 seats |
| Large size image system | 1 (4.48m x 6.08m) |
| Illumination facility | 1,500luxe |
| Other facilities | additional equipment, rooms, lockers, locker room, shower |
| Completed | December 14th, 2001 |





